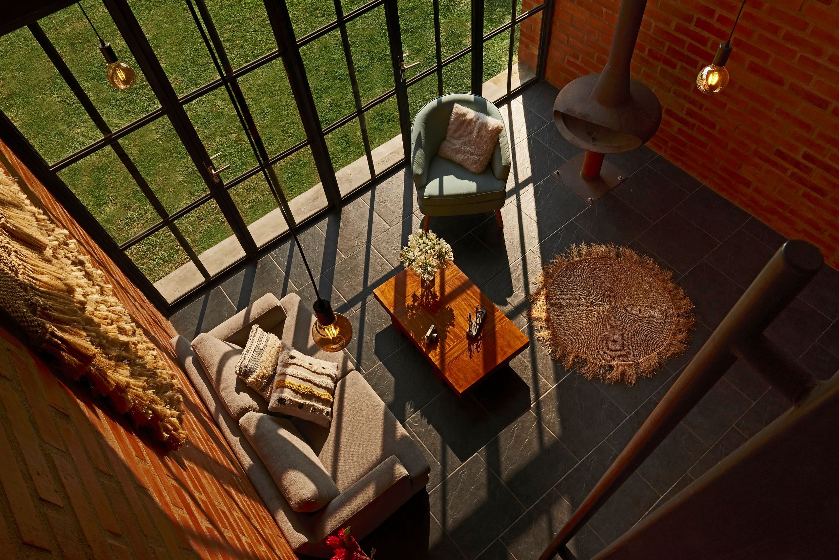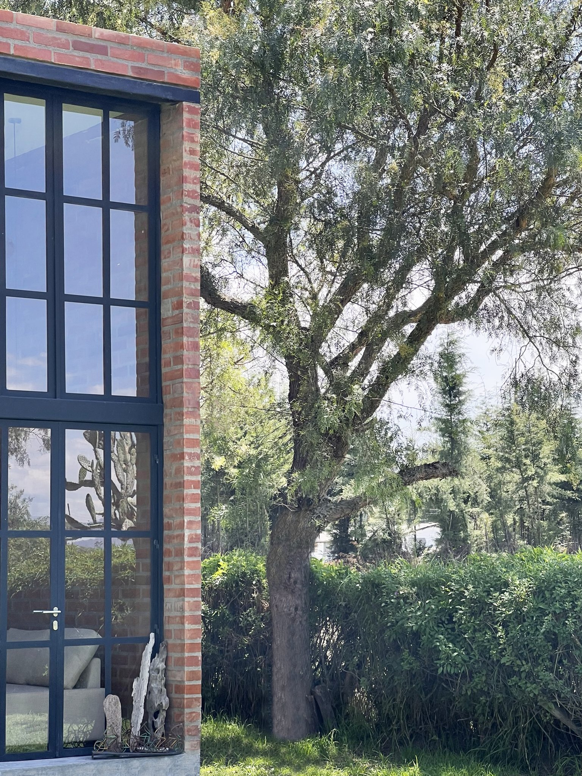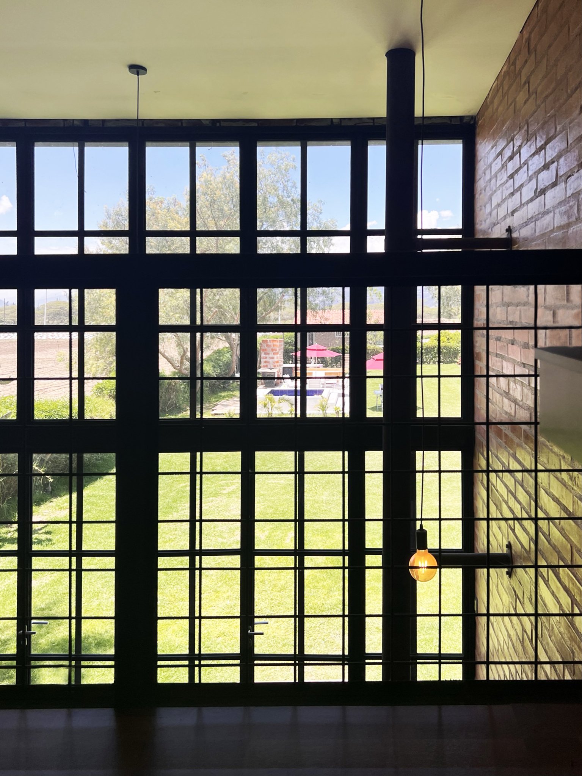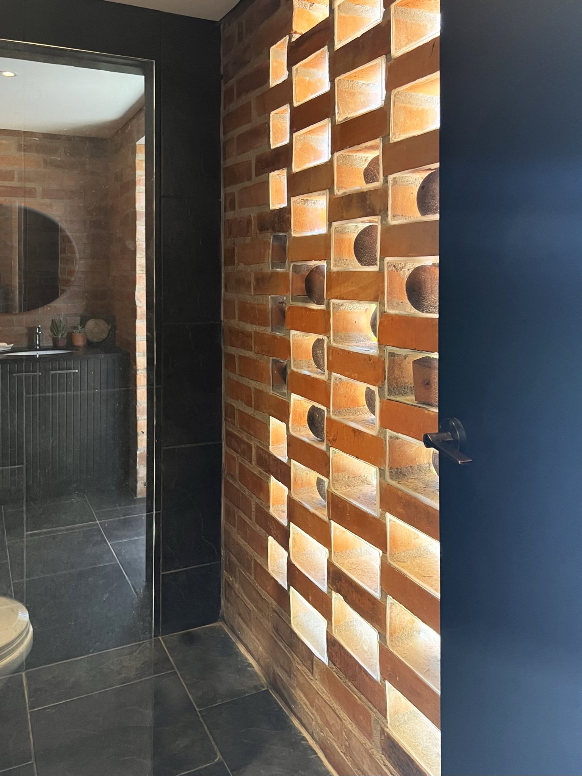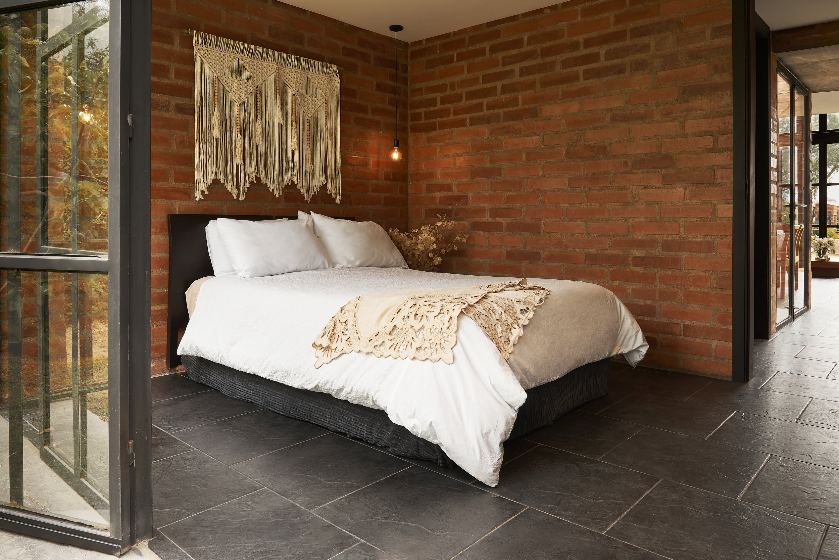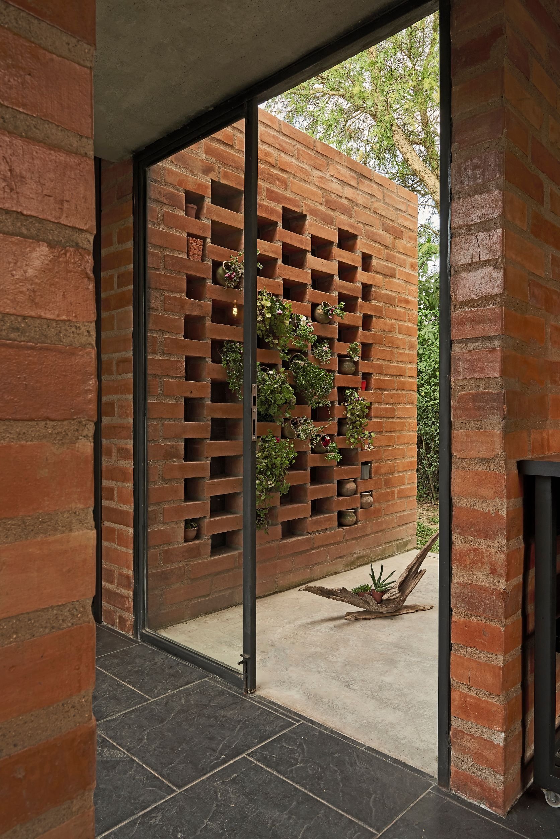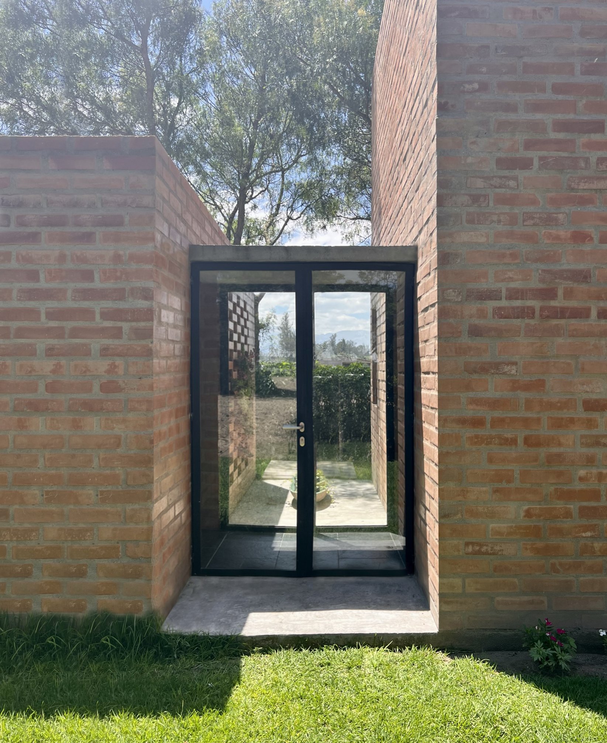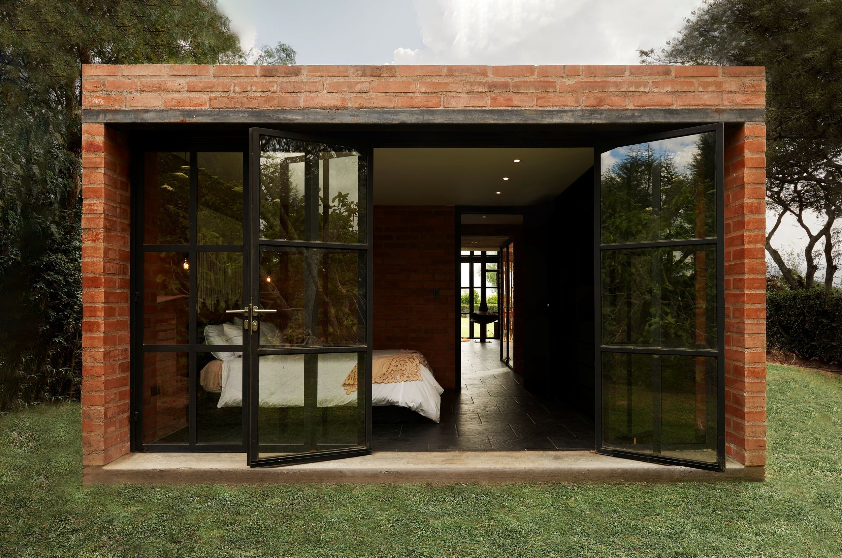napoles house . ecuador
-
NAPOLES. PUEMBO-ECUADOR
Ground Up House
65 sq. mts.
PJCArchitecture/Make Estudio: Philip Consalvo, Nandar Godoy Dinneen, Julian Uribe
Contractor: Alfonso Toasa
Interior Design: Nandar Godoy-Dinneen
Photographer: Juank Paredes
At a compact 700 square feet (65 square meters), this weekend getaway in Napoles, Ecuador goes back to basics and celebrates the vernacular architecture of its surroundings. The home’s four primary materials—locally sourced brick, steel, concrete, and glass—interact through simple and pure forms, dappled by an interplay of lights and shadows. In addition to sourcing local materials, Make Estudio, the Design-Build division of PJCArchitecture in Ecuador, employed local craftsmen and crew members to create this hidden gem. The resultant “tiny” home contains one bedroom, one bathroom, a flexible loft space, and features a passive solar design to accommodate the rapidly shifting temperatures of its locale.



